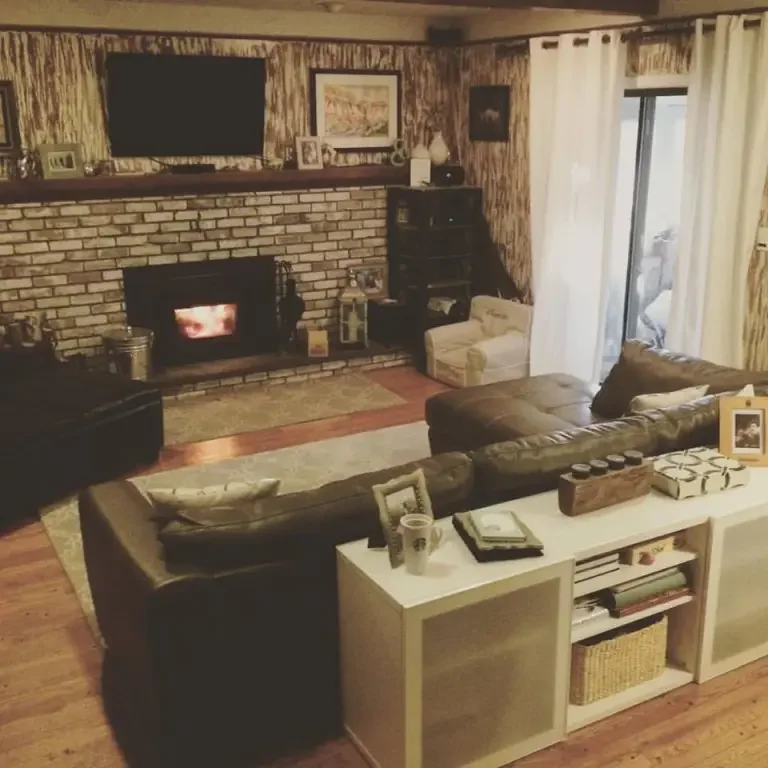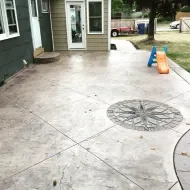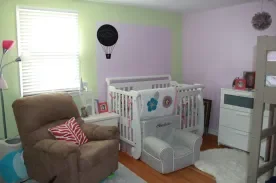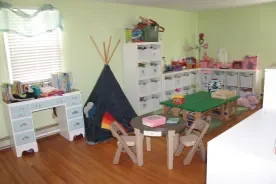Throwback: Top Ten
Repost from January 13, 2017 @restorationfamily.wordpress
New Years involves lots of resolution lists and new beginnings. While I love a clean slate and a brand new piece of paper, I thought it would be fun to reflect on all the renovations done. Sometimes it is good to look back and see where you have been to know where you need to head next. These are the top ten renovations on this house that I would hands-down do again.
10. White-washing the brick fireplace. I found old Christmas photos and forgot how orange and mottled the brick was. White washing allowed it to keep the variate{d} look and texture but brighten the room and update a full wall 60’s brick fireplace. Slathering a heavy coat of paint is more modern/cottage so I opted for white-wash since our house and style lends to neither.
9. Fireplace Insert-while I’m at it, this was a good use of money too. We had it installed so it was an “easy” project. The kids love making fires and it’s so cozy. It does help heat our home so I save on electric baseboard heating. It takes the chill out of the air inside and looks wonderful roaring while it’s snowing outside. One day I’ll write my many books in this room.
8. Concrete Patio-So it was way more than just a fabulous concrete stamped patio. We added another parking pad to our driveway and an extra foot off the other side for snowblowing. The old broken sidewalks were widened to modern standards and now they are shiny new. Our house had huge step downs and tall narrow steps so we evened those out with some large semicircular landings that added interest and utility. I have a wonderfully comfortable backyard now.
7. New Windows-This is still causing some heartburn but hopefully it will pan out. They do look nice from the outside, they don’t rattle and whistle but I’m still waiting to see if they improve our indoor living. We did opt to change our bay windows to casements so there is no horizontal line in the viewing like you find on a double hung window. This is exciting as they flank the picture window. Mirroring that in the back, the kitchen window is a large unit with picture window centered between two sliders. I love how much larger the window looks and spend so much time in that room! It allows an unobstructed view of the backyard (and my kids playing).
6. Garage floor. A 50 year old house had 50 year old concrete with 50 years of snow, sludge and salt damage. Everyone brought granules of dirt into the house. It was impossible to keep clean.
5. New doors. ALL of the doors in this house were hollow wood. There are some closet doors still original but they are in good shape! The basement door is rough but since I painted the chalkboard on the whole thing it will probably stay. The look in our hallway upstairs is so refreshing and updated feeling. Mixing old and new is homey. The new metal doors were a one day install. We even increased our light in those dark hallways with larger windows in the entryways. The backdoor has much needed built in blinds for the afternoon sun.
4. Refinished floors. It makes a huge difference. Our upstairs are refinished and they feel better, smoother and cleaner. We did it ourselves-third house-but kept the natural honey color of the old oak with just a poly finish. Other houses we chose a walnut stain but this house was light and airy so we wanted to keep that. The rooms are large. Because we barely got the floors done in time to move in our furniture. We also layed bamboo floor in the kitchen instead of the old linoleum. I did resurface/polish our Den floors since the finish was scratching off and it took several days since I just shuffled the furniture but they are shiny and smooth now so for $30 it was worth it.
3. Loosing a linen closet. I chose to nix the linen closet during the bathroom expansion renovation. It was twice the size of the one in our old house and full of stuff we didn’t need/use but thought we did. The hall bathtub is now where it was located. I moved extra pillows and linens to the basement in zippered bags and a cedar chest. The sheets for each room reside in their top closet-saving me from stuffing extra junk up there and no searching for the right size sheets. Towels are in each bathroom.
2. Stealing 6 feet from a 19 foot room (and a window, unfortunately). The house feels better now-instead of having this long room parallel the master, we have a retreat. We have the whole side of the house. The biggest was a huge -6×12- walk in master closet. I even put a low 9 drawer dresser in there and a great closet system. I love the window in the Master closet. This allowed for 3 full baths upstairs where we needed them to separate the boys and girls and give plenty for this large family. I don’t think we lost space because it made us use the space in smarter ways.
1.Kitchen. Gutted. I am constantly thinking, “hmm what could we have done differently?” I didn’t want to “open it up” and we utilized the bones already there and just repurposed them to make an efficient kitchen for a family of 6. Sometimes I feel like I’m running circles in it or rubbing elbows with the cook but for the most part we have the exact space we need. The built in bench has heard many conversations with a lot of family time to come. We gather for game night and after school snacks. There is a huge pantry-we widened the backdoor closet and flipped the opening. If we had waited and used the house first I might have thought differently on how to make a pantry and open up the narrow backdoor area. I use the basement area for a command center. The kids are in the fridge while we are cooking and not in our way. I can prep on the island out of the stove area and while it isn’t my dream island I love the personality it offers and the huge surface perfect for two stools. We have plenty of seating or just the kids with adults in the dining-close but separate. We can chat while keeping an eye. We maximized the space and arranged it efficiently. Almost any upgrade would have been an improvement.





